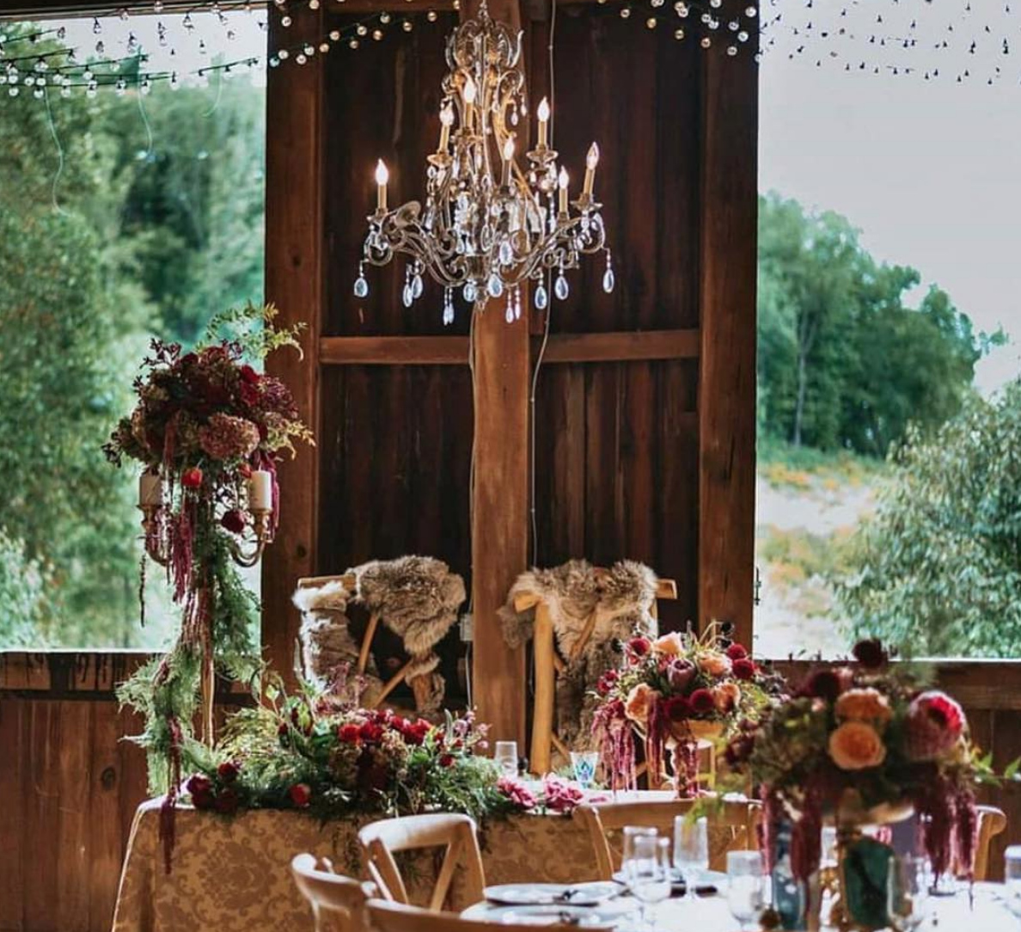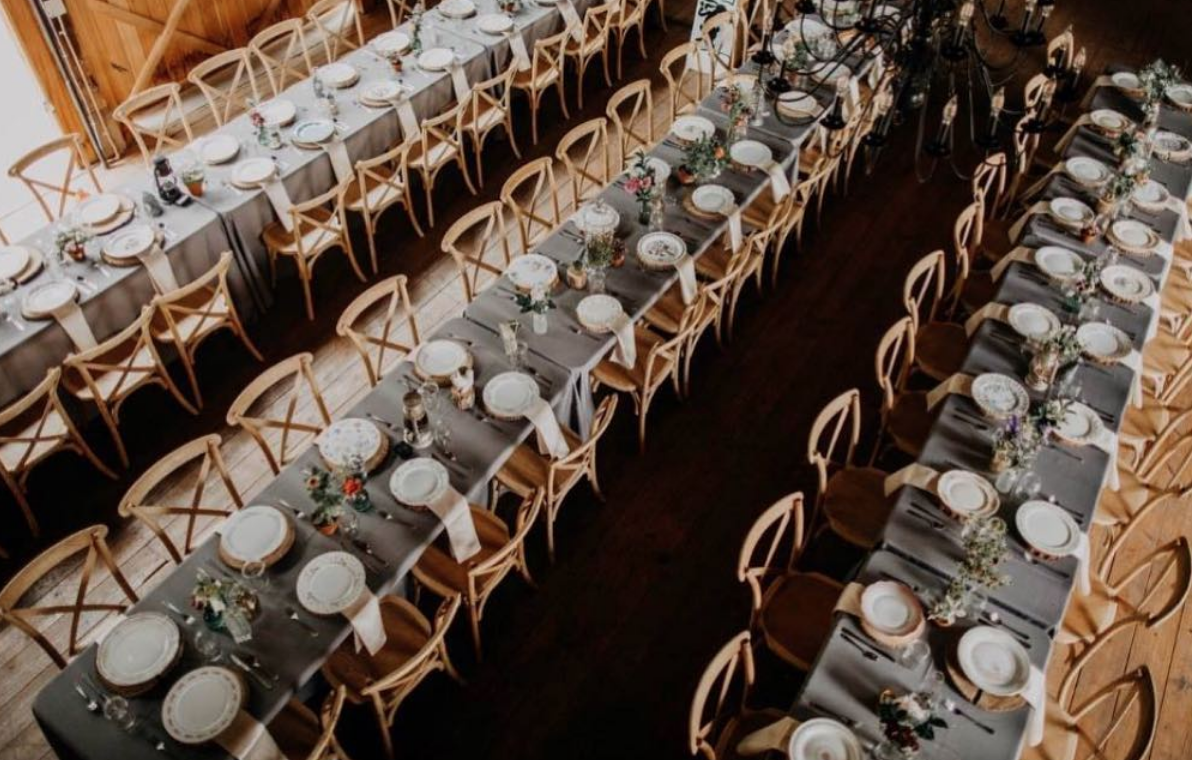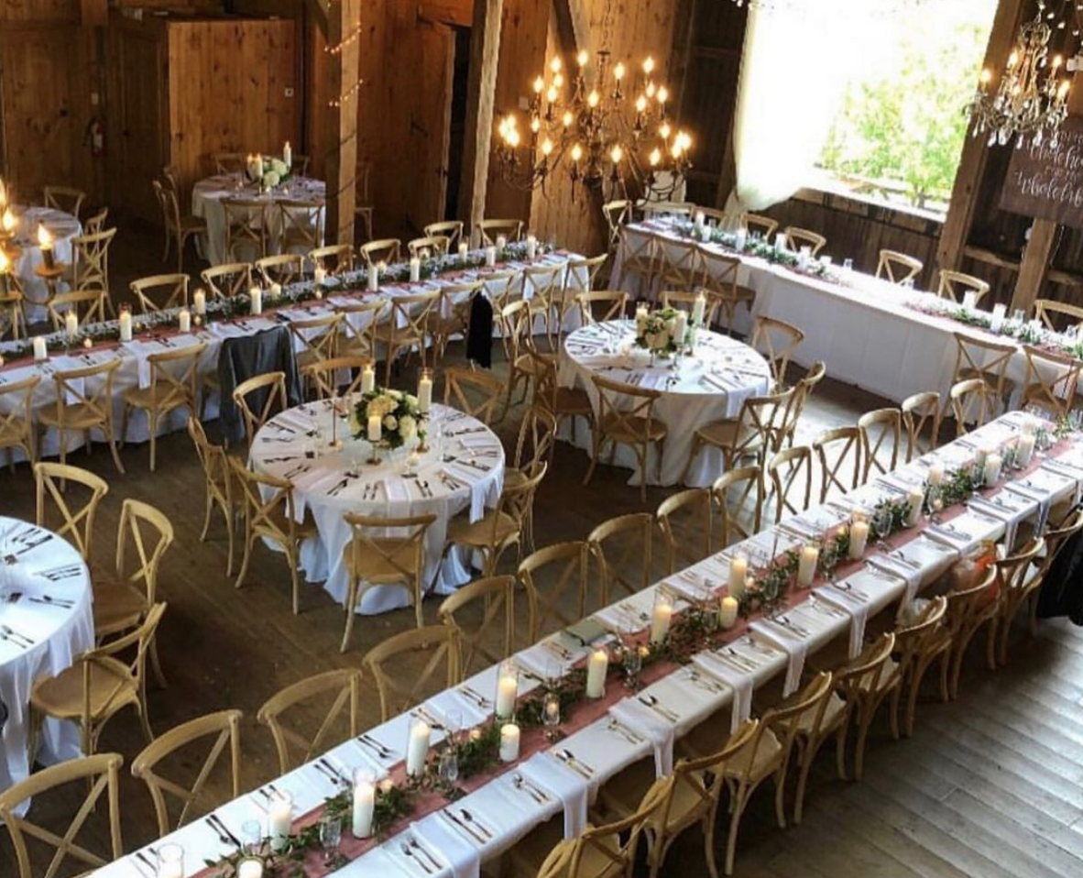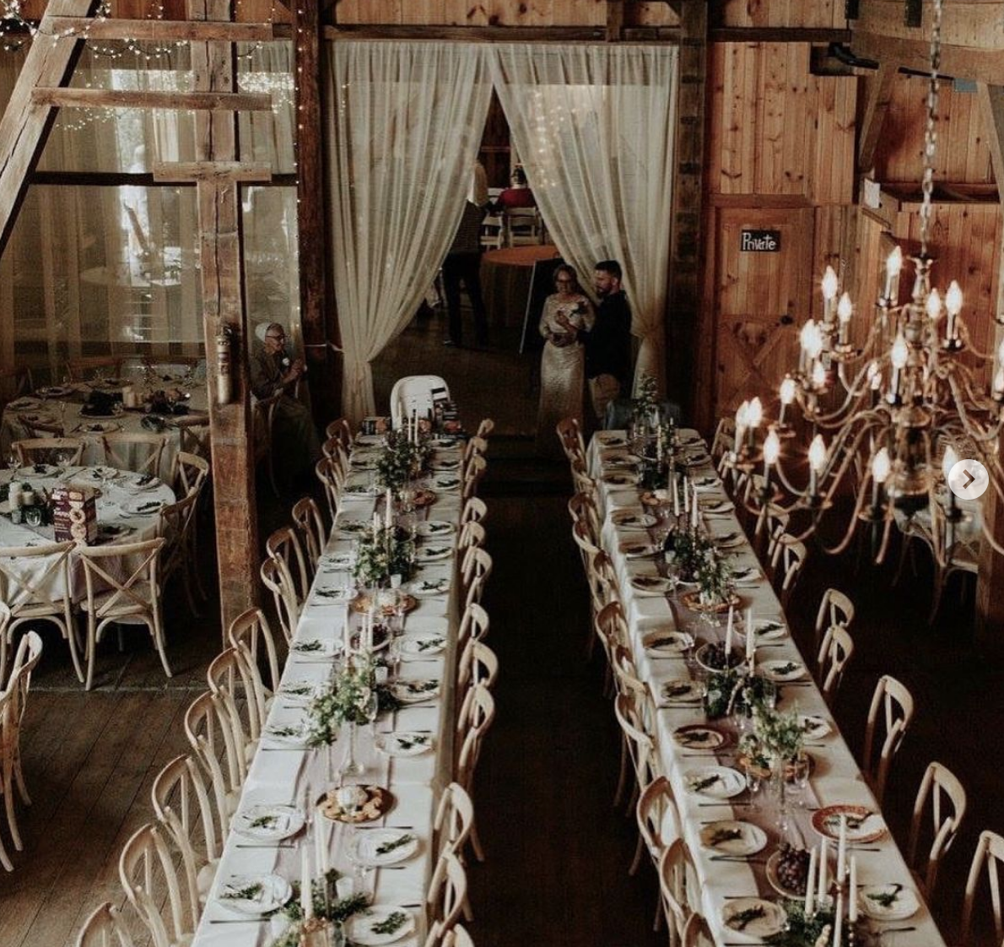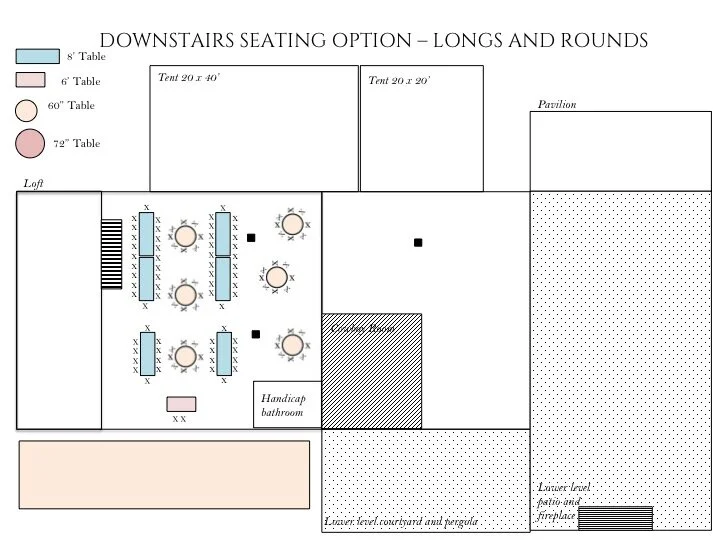Layouts
Creating your seating plan and event layout can be one of the most exciting and/or frustrating parts of planning your day. Below you’ll find examples of what we’ve seen flow well on the farm. Of course, you can tailor the setup to make the most sense for your vision, but hopefully this gives you a good place to start!
Planning Tip: While it may seem a lot easier to just “free for all” without a seating chart, it can create a lot of stress on the day of as families try to navigate finding seats together. It’s a little more work for you in the lead up, but makes the whole day way more seamless.
Planning Tip: As your RSVPs start coming in, be sure to note if any guests will require more room or a different setup to be comfortable. Is anyone in a wheelchair and so we should remove the chair at their place setting? Or does a family need a highchair (we have two available on the farm, but please let us know ahead of time where to set them up)?
You two and your wedding party
The best place is to start here. Do you prefer to sit together at a “sweetheart” table? The whole wedding party together? What about their dates or kids - would they be more comfortable sitting with their families?
Most wedding parties on the farm are placed directly in front of the large windows. This gives you a beautiful backdrop as the view is to the west and sunsets bathe the area in a golden glow.
SWEETHEART TABLE
Just the two of you. Very romantic and the best option for maximizing space.
HEAD TABLE
The whole wedding party sits together, usually facing out. 3x 8’ tables will fit in front of the windows before you’ll need to L or U shape it, although a typical set up is 2x 8’ and 1x 6’ in the center. Head tables can take up the most room, but gives your guests a great view of the whole gang.
KINGS TABLE
You, your wedding party, plus their dates. Both sides of the table are used with the space in front of the two of you left open. We love this option for its conversationally comfortable appeal.
Downstairs Layouts
Now the world really opens up. Directly below are some inspiration pictures to help get you started. See below for some sample layouts in PDF form.
Keep in mind: A good piece of advice is that 170-200 people can fit on the “old” side of the barn (including the hay loft), depending on what tables and the setup you choose to use. If your guest count is over this number, you’ll definitely want to utilize seating under the tents or in the area on the white barn side.
All longs running perpendicular to the loft.
Combination of longs running parallel to the loft and rounds between them.
220+ person wedding, this is the view of the white barn side (pre painted) through to the head table. We placed 3x 60” rounds on the white barn side where the wood bar typically is.
All rounds downstairs and in loft.
Literally “Hogwarts Style.” Longs downstairs and upstairs in the loft.
A mix of longs down the middle, perpendicular to the loft through the barn posts and rounds to the outside of them.
60” rounds downstairs. Maximum of 14 tables. 8-9 people per table for total of 112-126 people.
Longs running perpendicular to the loft. Two barn posts mean the outside of the four must be shorter.
72” rounds downstairs. Maximum of 10 tables. 10-11 people per table for total of 100-111 people.
Combination of rounds and longs.
Longs running parallel to the loft. Can cap ends of table or push all together. The space works well for flow to bathroom or to loft seating.
Combination of rounds and longs.
Hayloft layouts
Unless your count is under 100 people, you’ll want to utilize this space. It opens up the downstairs for better flow. Long tables work best up here and are highly recommended. All your guests will be able to see you - even from the back corner of the hay loft.
Keep in mind: Only young knees up here! Don’t seat older or handicap guests in the loft, they’ll much prefer the downstairs. If you’re struggling with your seating chart, this may be a good time to utilize long tables and put all your younger friends, cousins, work folks, single folks, etc. together.
8x 8’ Longs, 72-76 people
5x 8’ Longs, 40-50 people
6x 60” Rounds, 48-54 people
WHERE DOES…GO?
The buttons below have some options we recommend for placement of other items. This will ultimately depend on your table layout and ceremony location, of course. Be sure to check with other vendors on amount/types of tables needed.
SAMPLE LAYOUTS
The buttons below will open up sample layouts couples have used in the past. Some use the farmhouse wood tables, some all rounds, some all longs, some a mix. I’d encourage you to open each one up and see which speaks to you and your design.
Keep in mind: Usually about 20% of invited guests don’t come. Unfortunately you won’t know final tally until a month out from your wedding so keep layout options fluid until then!
Planning Tip: Always think about flow! Keep aisles open for bathroom and around the buffet lines and space around the bars.
BLANK TEMPLATE
You can use the below template and play with your own setup.
